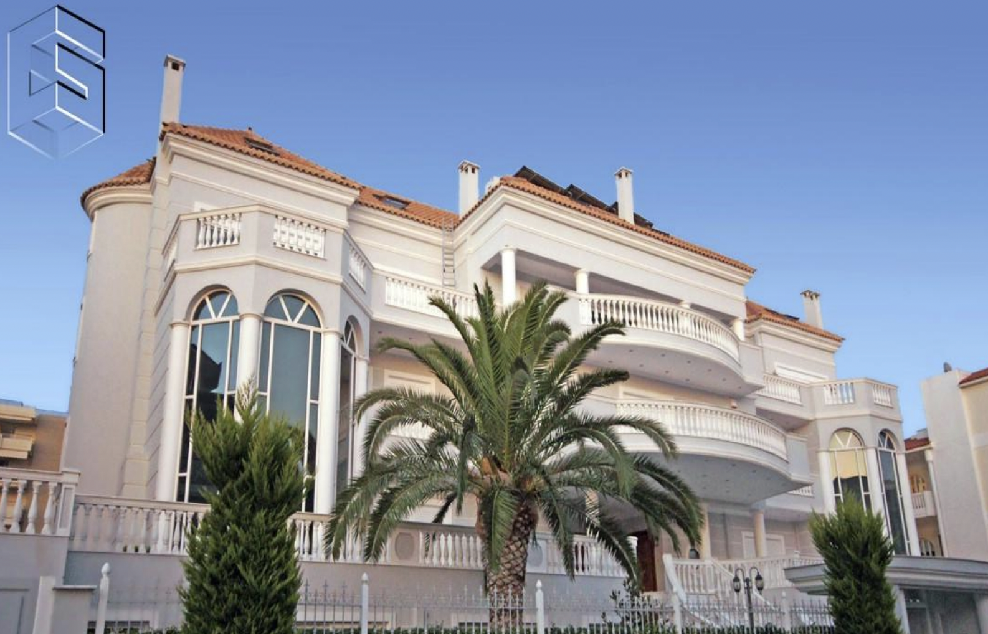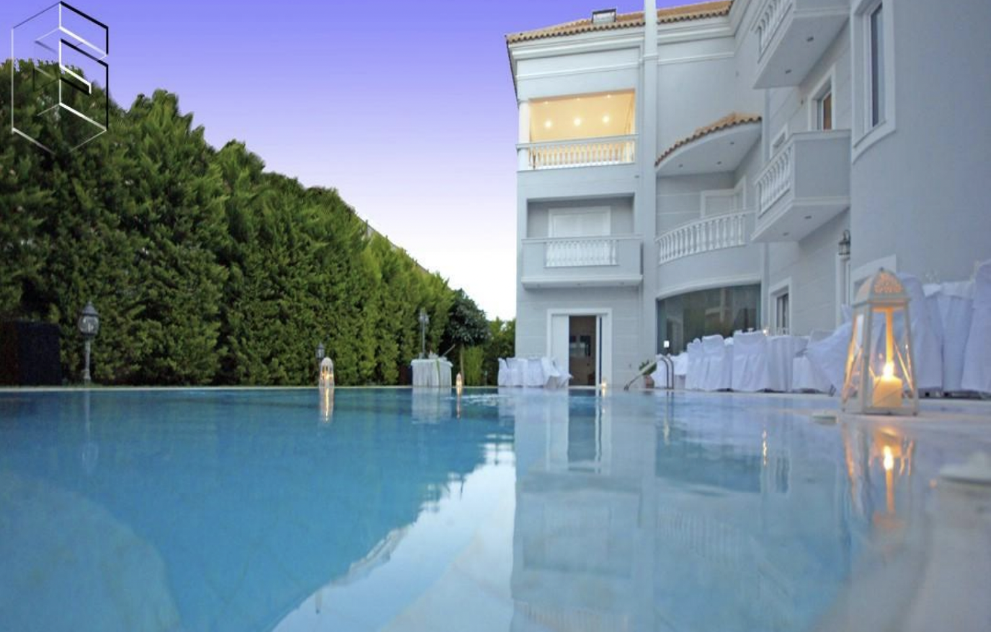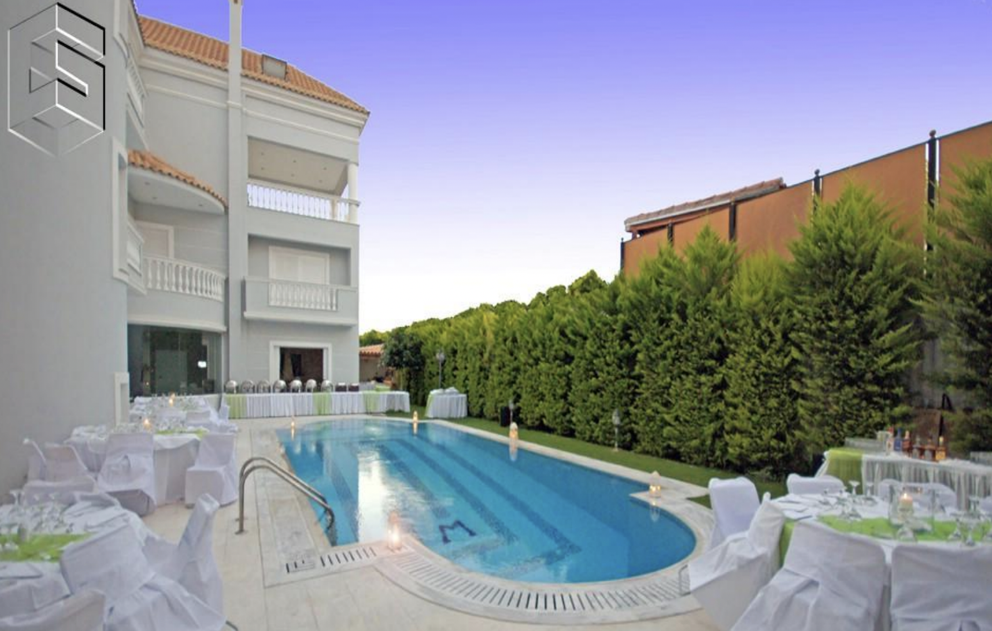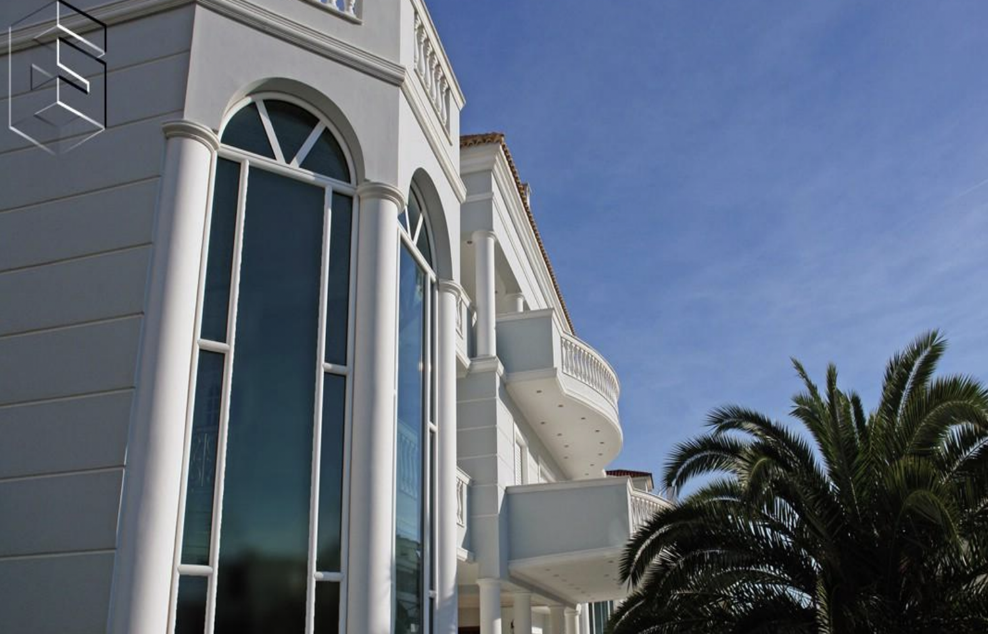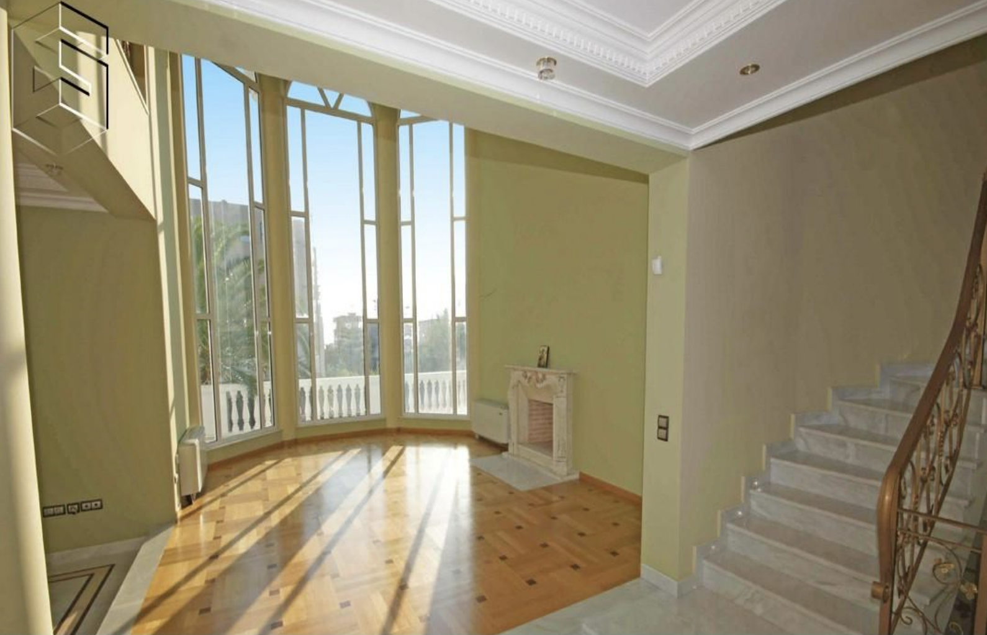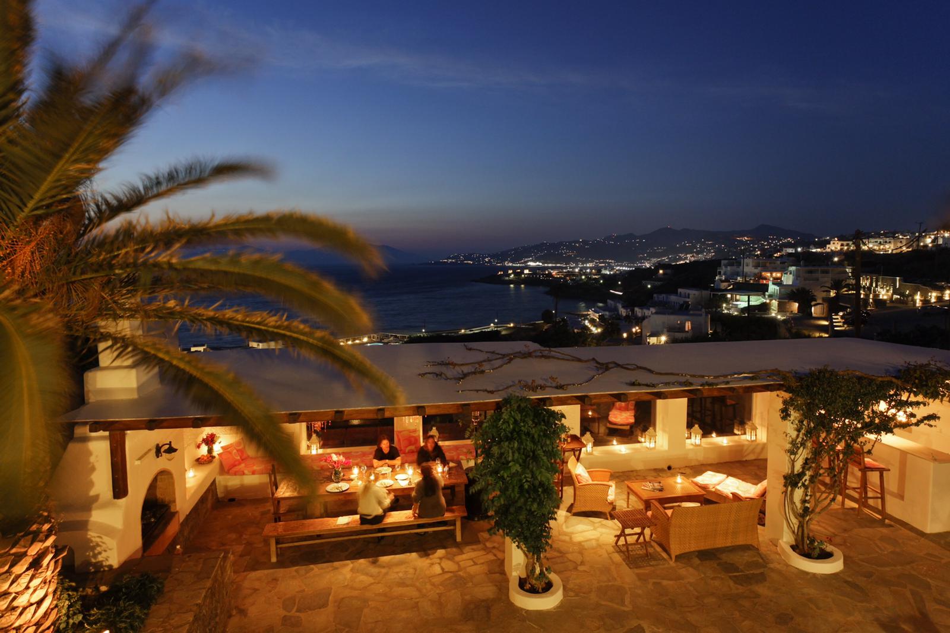-
Price
€6,500,000
-
Property Type
Residential
-
Bedrooms
 14
14
-
Bathrooms
 18
18
-
Size
1900 SQM
Key Features
Gym
Beach
Fireplace
State of the art security system & panic rooms
300 sqm garden
About the Villa
This premium 14 bedroom / 18 bath, 1900 sqm home is located on a private 1300 sqm plot (43m x 30m) and is surrounded by a green and serene environment.
Due to the sheer size of the structure, the villa is divided into three main sections which can be used as one, or even three separate homes, according to the needs of the owner, since besides the main entrance, there are three separate entrances and three internal lifts.
More specifically, the ground floor area consists of two massive living rooms with high ceilings that exceed seven meters in height, two discreet guest WCs and two Italian crafted, fully equipped kitchens. Concurrently the ground floor has immediate access to the absolutely stunning pool area, which can be seen from within the living rooms. The architect used large glass surfaces in order for the 60 sqm pool to be visible from almost every angle. This area is the perfect place to organize lush parties, luxuriant galas, or even quiet evening outdoor dinners.
When ascending to the first floor, we gaze at the marvellous work done on the marbles, the wood textured floors and the imposing staircase. In this level, we find a spacious living room with fireplace, another fully equipped kitchen, plus 4 very large en-suite bedrooms, which most presumably are going to be used as children’s bedrooms.
The second level of 250 sqm consists of three grand-master bedrooms, which are perfect examples of how a proper suite should be made. Colossal spaces, incredible Italian bathrooms with Jacuzzi bathtubs, great lighting planning, and ergonomic layout are some core elements that fuse into a refined architectural accomplishment. A fully equipped kitchen and a comfortable office room complete the areas of this level.
The top floor is the attic, where it is divided into three cozy lounges, two en-suite bedrooms, a kitchen and three more bathrooms.
The basement is another essential level of this residence. In this area the villa offers two luminous en-suite guest homes, a large living room with fireplace, another fully functional kitchen, a full Gym with a 25 sqm internal Jacuzzi / pool, a professionally designed home cinema, plus a gorgeous Library / Billiard room with fireplace. In tandem, there is a computer room that hosts all the house’s servers, since the residence is fully smart home capable. All functions of the villa can be adjusted via your smartphone from all over the world.
Additionally in the same level we find the staff quarters which consist of three bedrooms, a lounge and a bathroom. The villa also offers a massive storage area, a laundry room, a large bathroom with shower basin that connects to the outdoor pool, plus two vault (Panic) rooms equipped with three safes embedded into the concrete structure.
A total area of 200 sqm in this level is exclusively used as an 8 car garage.
The construction of this incredible villa has commenced in 2007 and now has just completed, although according to the tastes of the future owner, subsequent changes in planning and layout are allowed.
As aforementioned the “smart-home” computerised control system of the house manages everything through mobile phone / internet from anywhere in the world. The sea views from the upper levelare phenomenal; the Glyfada Golf Club is nearby, as is the gorgeous beaches of southern Attica that extend from Glyfada up to Sounio temple 45km away.
We are cordially inviting you to experience this unique villa with your own eyes.

